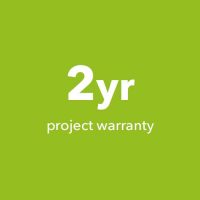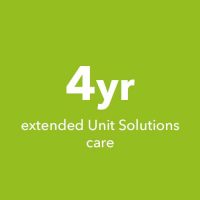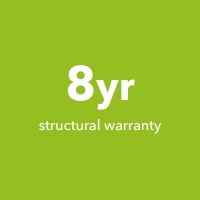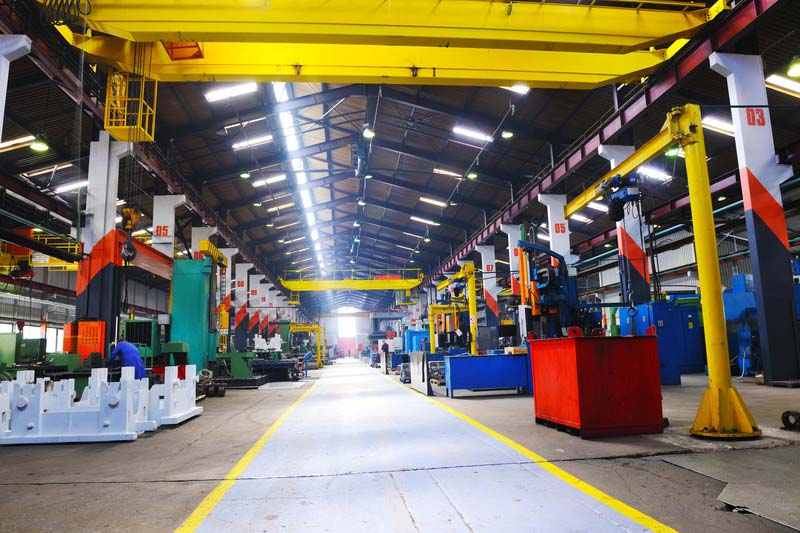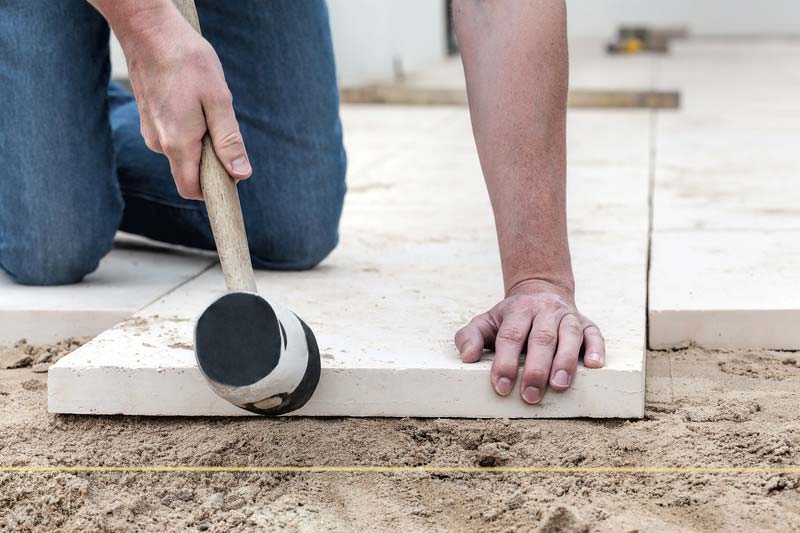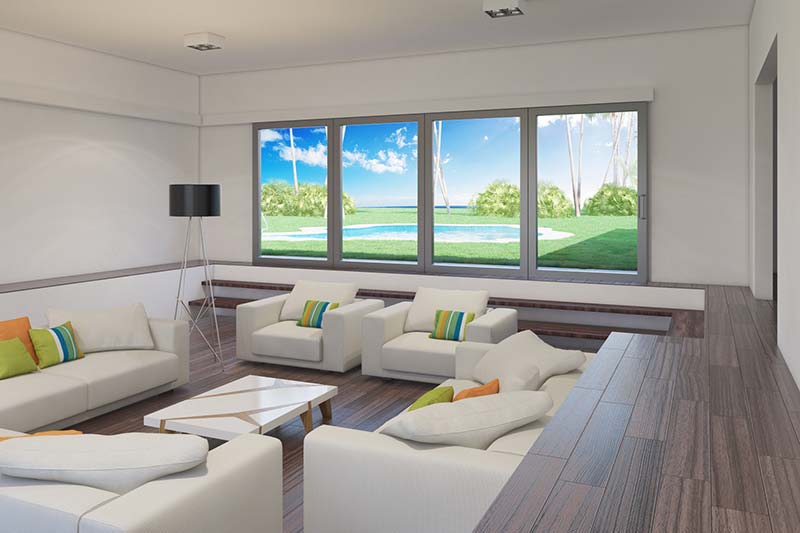Whether you own land or are still looking, we’ll send out our team to advise you on the benefits and challenges of each site and how best to deliver your home based on an in-depth site review.
Process
"Let the fun begin with a site visit that informs our GreenOvation team as they work with you to conceptualize the best building for you and your needs"
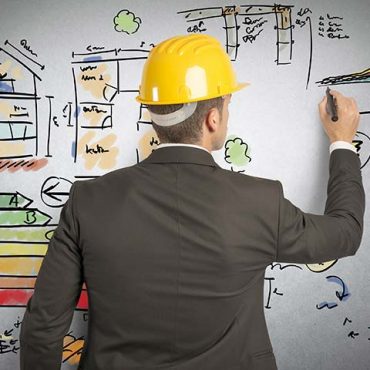
I. CONCEPT
4+ weeks
Preliminary Delivery Assessment
Conceptual
Design
Your GreenOvation team will work with you to review your budget and finalize your layout to create conceptual plans. Based on these plans, we can provide a pre-permit project timeline.
Code and Zoning
Research
Every local administration can be different when it comes to regulations. Your GreenOvation team will verify the feasibility of your project so it’s designed and built to meet local requirements.
"Select from design options to personalize your building"
II. DESIGN
project specific
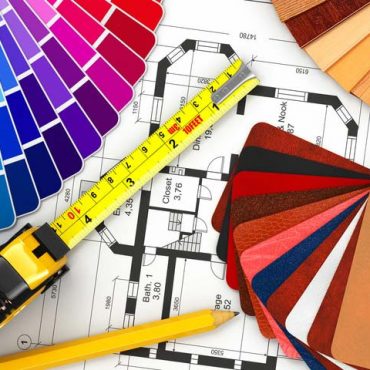
Specs & Plans
Your GreenOvation team will work on design redlines, helping you with picking customizations and options selection, defining site mechanical and structural engineering, local planning approval and any third-party consultants needed for the job.
Scheduling
We will present to you a detailed schedule of your project.
Cost Estimate
At the end of this phase, you will be provided a Site Design Proposal that will include the final set of plans and specs, detailed project schedule, and a comprehensive estimate of additional site development costs (beyond the included standard costs).
"Your home is built by our expert craftspeople in much less time than traditional construction."

III. BUILD & SITE PREP
8-10 weeks
"Your Unit Solutions building is now ready to make its journey from the factory to its final stop where our team will install it to perfection within a few short weeks."

IV. FINISH
8-14+ weeks
Payment Details*
Concept
4 weeks
Conceptual Study
$4,000 Deposit
Design
Project specific
Contract Payment
3rd Party Consultant Fees
$14,000 Design Retainer
Project Specific
Permit
Project specific
Authorization to Permit Payment
10% of building price
Build
8-10 weeks
Build Payment
Delivery Payment
35% of home price
50% of home price
Finish
8-14+ weeks
Final Payment
5% of home price
*NOT VALID FOR THE DIY / DO IT YOURSELF LINE.
Warranty
